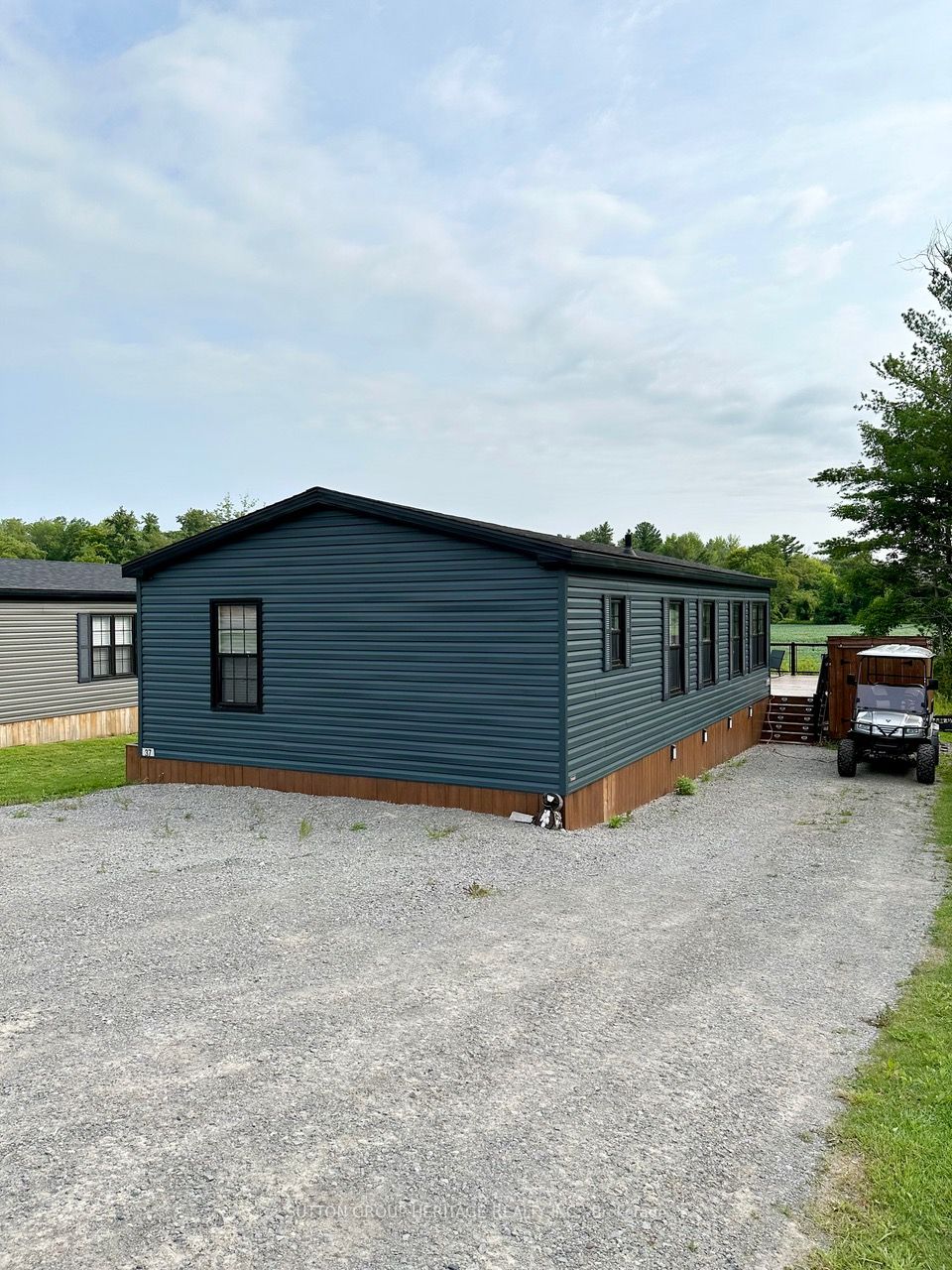
1235 Villers Line (Villers Line & Hwy #7)
Price: $207,439
Status: For Sale
MLS®#: X8203152
- Community:Rural Otonabee-South Monaghan
- City:Otonabee-South Monaghan
- Type:Residential
- Style:Mobile/Trailer (Other)
- Beds:3
- Bath:2
- Size:700-1100 Sq Ft
- Age:0-5 Years Old
Features:
- InteriorFireplace
- ExteriorVinyl Siding
- HeatingForced Air, Propane
- Sewer/Water SystemsPublic, Other
- Lot FeaturesBeach, Golf, Lake Access, Park
Listing Contracted With: SUTTON GROUP-HERITAGE REALTY INC.
Description
Don't miss out on this fantastic opportunity to own a beautiful cottage located in the heart of the Kawartha's at Bellmere Winds Golf Resort! Designed and engineered to feel like home, the Superior model offers a generous 800 sq.ft. of living space; complete with three bedrooms and two bathrooms, easily accommodating your family and your guests. Cottage ownership comes with an unlimited golf membership and 6 course memberships for family members. Situated on the north shore of beautiful Rice Lake, part of the TrentSevern Waterway. Perfect for boating, watersports, fishing and golfing. Well-maintained resort park with sandy beach for swimming, horseshoe pits, boat slips, fishing, tennis courts, basketball nets, clubhouse, kids playgrounds and activities, 2 outdoor pools, splash pad, water sports, fitness center, laundry facilities and so much more! The Superior model comes fully furnished with modern and stylish pieces including appliances and air conditioning. Located on a quiet street in Phase 2, backing on to farmers fields, this model includes a large wooden shed and fire pit overlooking a beautiful green space.
Want to learn more about 1235 Villers Line (Villers Line & Hwy #7)?

Jacquelynn Tanner Accredited Senior Agent, Sales Representative
Sutton Group-Heritage Realty Inc., Brokerage
Rooms
Real Estate Websites by Web4Realty
https://web4realty.com/





